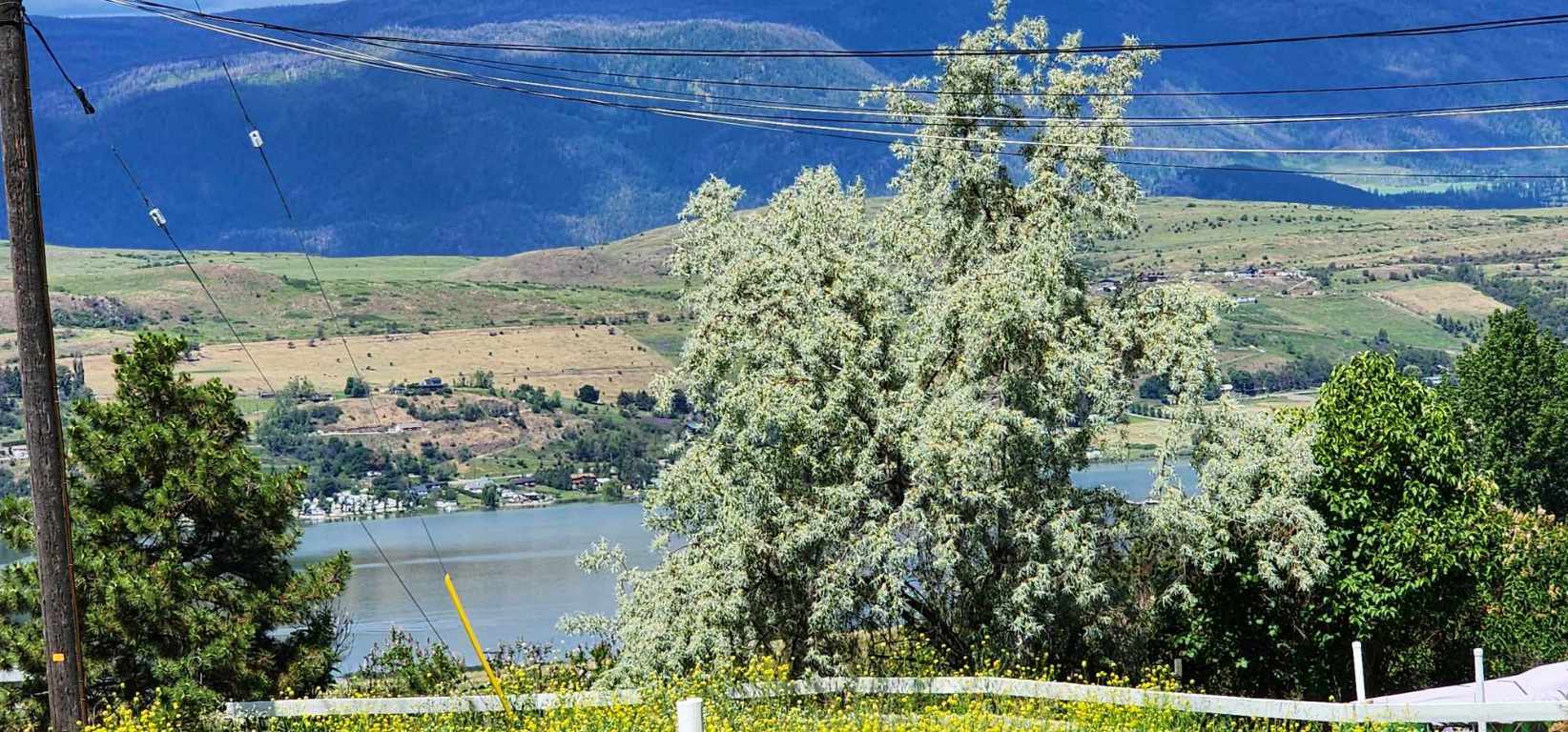


6926 Rugg Road Vernon, BC V1B 3S9
10315799
$4,326(2024)
1.42 acres
Single-Family Home
1948
Water, Valley
North Okanagan
Listed By
ASSOCIATION OF INTERIOR REALTORS
Last checked Sep 8 2024 at 12:01 AM PDT
- Full Bathrooms: 3
- Half Bathroom: 1
- Washer
- Refrigerator
- Range Hood
- Gas Range
- Dryer
- Dishwasher
- Fireplace: Gas
- Fireplace: Electric
- Fireplace: 2
- Foundation: Concrete Perimeter
- Natural Gas
- Forced Air
- Central Air
- Finished
- Hardwood
- Carpet
- Ceramic Tile
- Roof: Shingle
- Roof: Asphalt
- Utilities: Water Source: Public
- Sewer: Septic Tank
- Open
- 2
- 4,198 sqft


Description